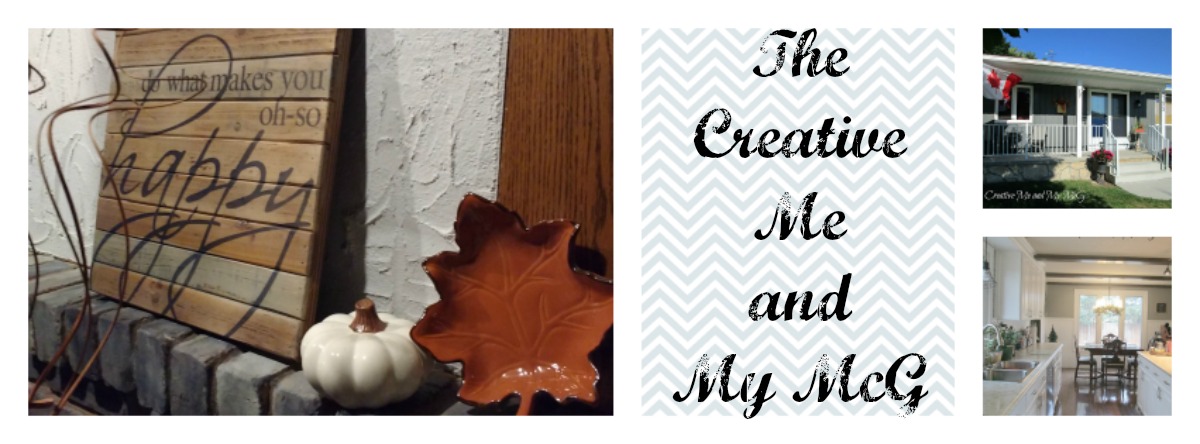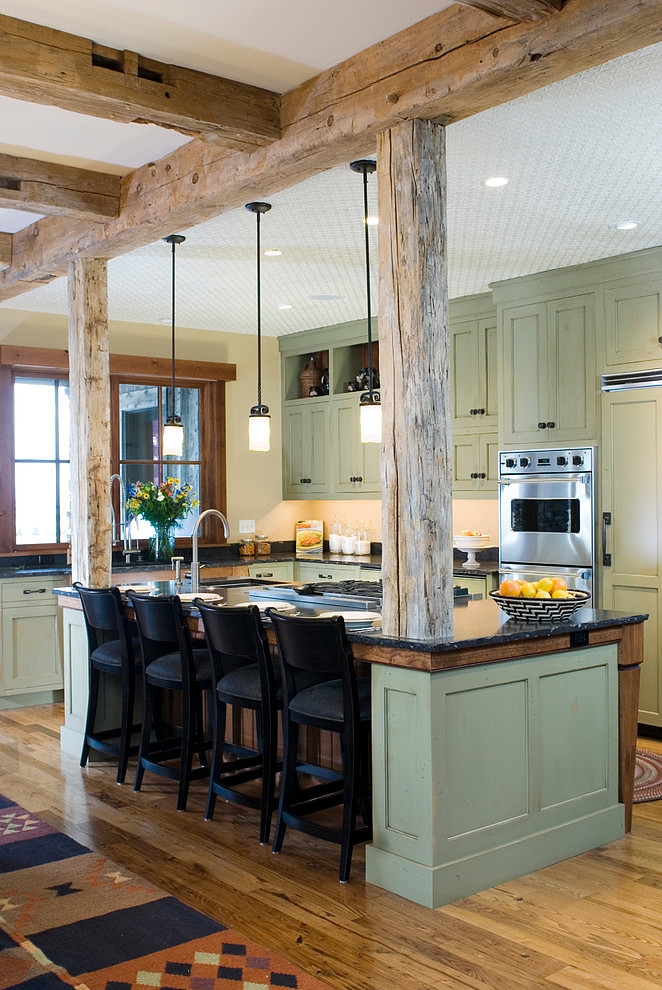My Best Friend and I have been getting together pretty regularly to spend the day thrift shopping and sharing lunch. Not only do we get to spend some quality time together, we both LOVE searching for "treasures". We call it our Treasure Hunting Day! We are not always successful, but this week we both did well with our "haul"!
Here's what I picked up this week!
1. A floral crock - which I'm using to corral all my kitchen utensils by the stove - $1.99
2. A blue cornflower corningware dish = $2.99
3. A cute birdhouse wreath to add to my front porch decor - $3.99
4. A fish plate - $1.99
5. A small floral in a white distressed frame - $2.00
6. NOT SHOWN - I also picked up a wine rack made from a pallet for $5...it's outside - I'm going to re-purpose it into a planter to hang on the fence.
For less than $20 I've got some new treasures to use in my home.
Do you treasure hunt with friends? I'd love to see what you've found!
Cheryl










