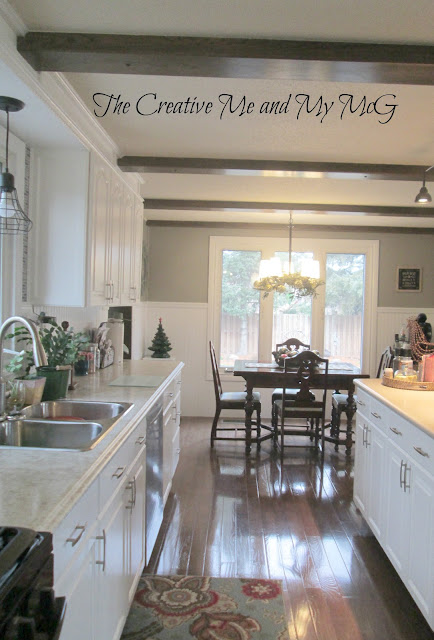There will be no Top 15 from 2015 for me. We have been winding down this week putting away our Christmas decorations and doing some planning for what comes next in our house makeover.
For those of you who may be new here, we purchased this ranch home in August of 2014 and have been working our butts off to make it our own. (Check out some of the older posts by clicking on the House Tour button above)
Right now we are trying to wrap up the kitchen/living room remodel. The kitchen is done for the most part. We still have to do something with the ceiling, whether that be just painting the popcorn ceiling or do something to cover it up. McG is hoping to cover it up, but I am voting for just a fresh coat of paint. With so many other projects on the horizon, I would just like to knock this one off the list quickly and cheaply.
He has been working to box in the columns between the kitchen and living room. Here's the inspiration we are working towards.
We are leaning more toward the first one and are building them out of MDF that will be painted white.
We have also been looking at replacing the kitchen island with something more open and industrial looking. Now that the kitchen is mostly white, we are looking for something of a statement piece that will stand out against the clean white background.
found on Style @ Home Magazine
Last night while shopping at Costco, we found something that we think is sure to add some great style...
This is the Whalen Industrial Metal and Wood Workbench. It is six feet long and stands 37 inches high. The fact that it has castors is a great plus for us because it can be moved around as needed. McG and I both like the fact that it is open at the bottom. We feel it may give the kitchen a bigger feel being able to see through it. We purchased it and it is sitting in the spare bedroom now just waiting to take up residence in the kitchen! First up though, is recycling the current island into two smaller cabinets that will get installed on either side of the picture window in the kitchen.
So there you have the next few items on our to-do list for the New Year!
We are wishing you all the best as we head into 2016 - and we look forward to having you continue to share in our dreams for our home!
Cheryl


















































