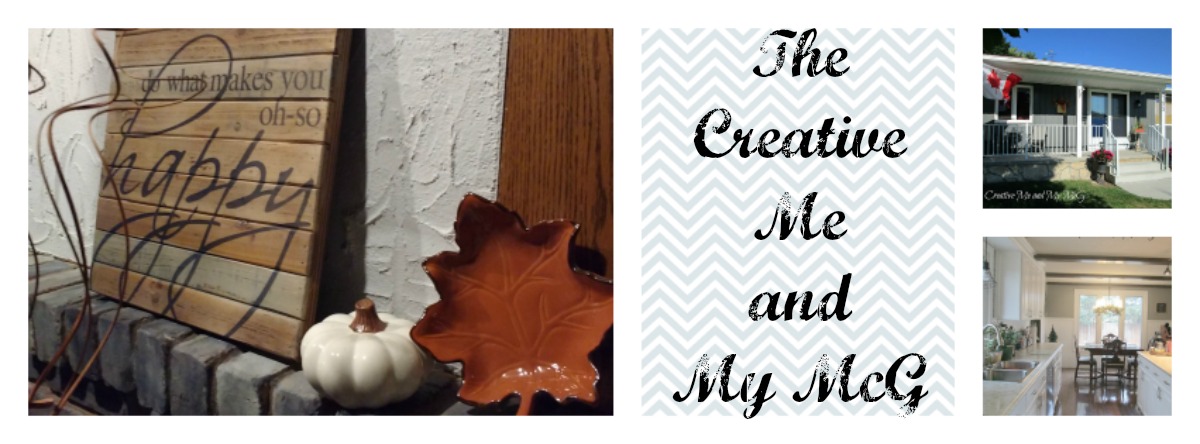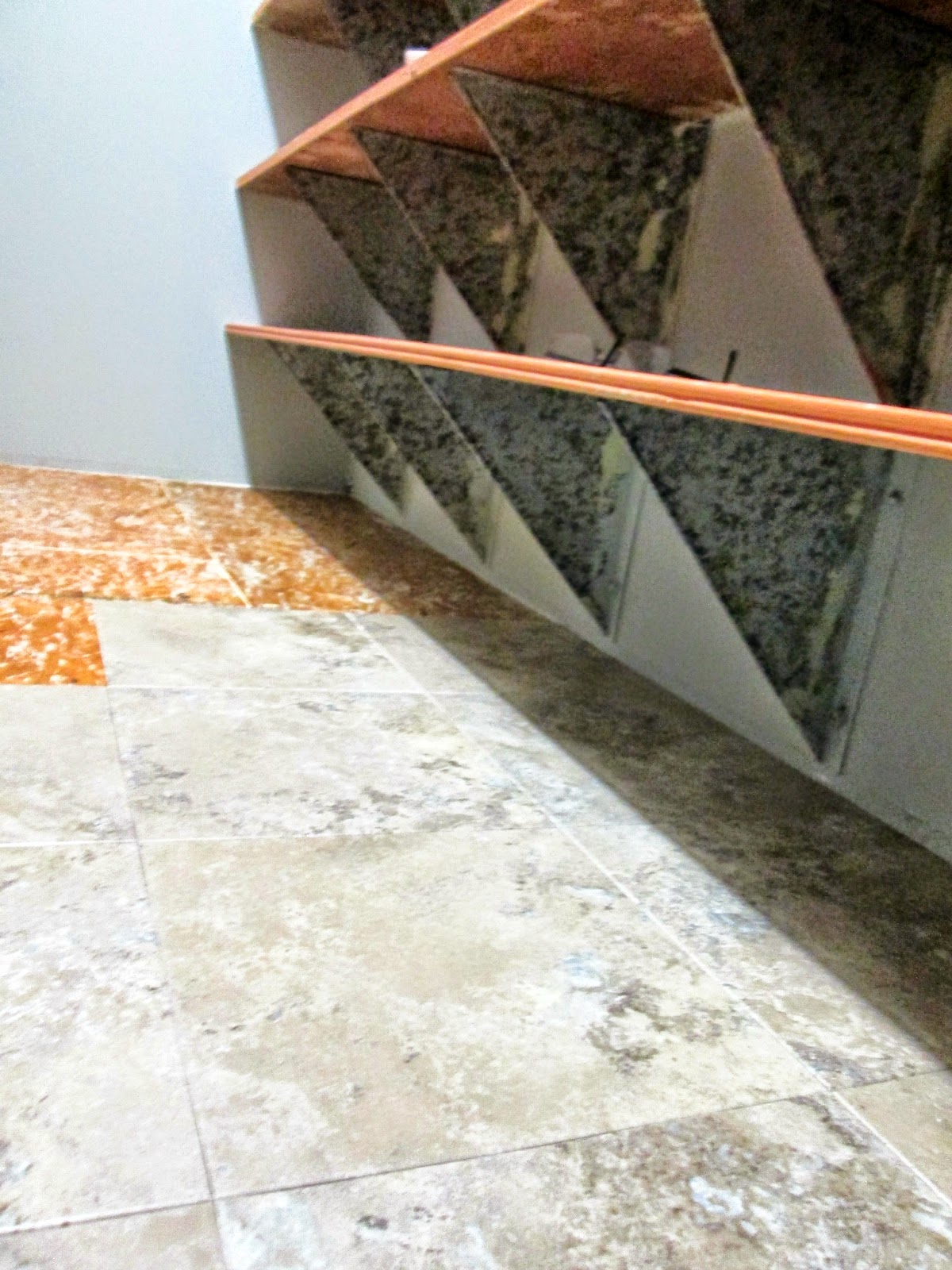Last week I shared with you a mood board I created for my Master Bath...
I also shared the BEFORE picture that showed you where we started...
I had taken down the wallpaper shortly after we moved in,
knowing that this would be one of the first rooms we would update.
We've gotten rid of the blind and painted the window frame a crisp white.
The baseboards will be replaced with new ones once the room is painted.
The walnut cabinet has been painted with black chalk paint from Americana Decor
that I purchased at my local Walmart.
The color is called Carbon.
It was my first time using a "chalk paint" and I have to say it went on beautifully!
I AM NO LONGER A CHALK PAINT VIRGIN!
It covered without brush strokes.
I used two light coats and then McG put two coats of polyacrylic on overtop.
It is amazing the transformation it made on the cabinet!
But we still had this to contend with...
A "peachy-keen" countertop!
It is custom fitted to the cabinet so I wanted to find a way to re-use it if I could.
Purchasing a new laminate countertop would cost me about $60, but I want to try a
painting technique.
I headed to Pinterest and found this beauty from Gorgeous Shiny Things.
I also found this tutorial from Life of Lauren Lou on how to paint your countertop to
look like granite.
This technique looks a little easier, so I'm not sure which one I will do.
Today's project is to get a couple of good coats of Zinsser Primer on this and then try my hand
at painting my countertop.
I've purchased some acrylic paints in different shades of grey.
Wish me luck...
I'll be back in a few days to let you know which version I chose
and how it turned out!!
and how it turned out!!
Cheryl




































